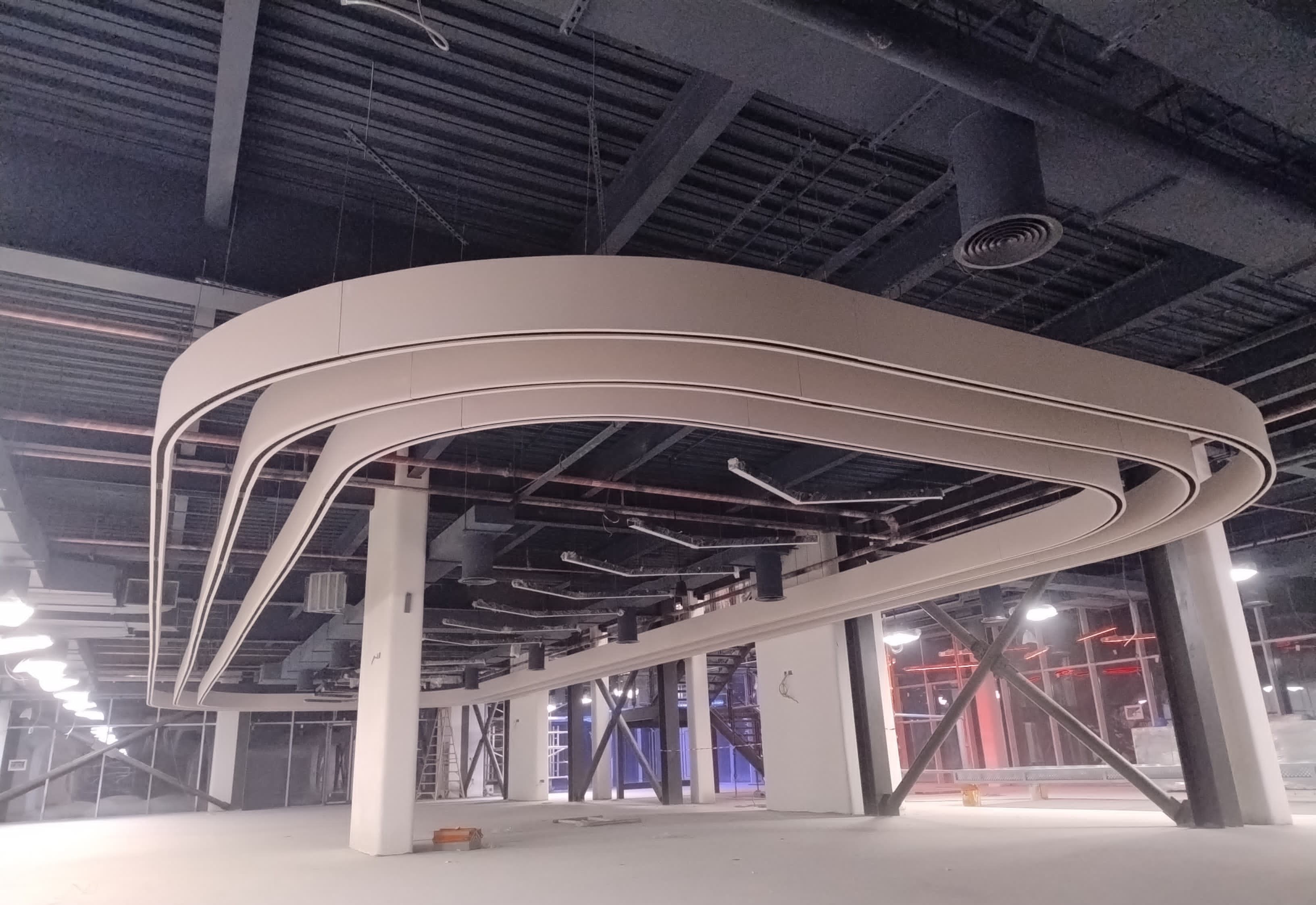Honeycomb Panels

ADNOC Head Quarters
Architect: SIX Construct Co. Ltd
Client: Jangho Group Co. Ltd
Engineering and Supply of 2400 m2 Bespoke Stainless Steel Honeycomb Canopy Panels
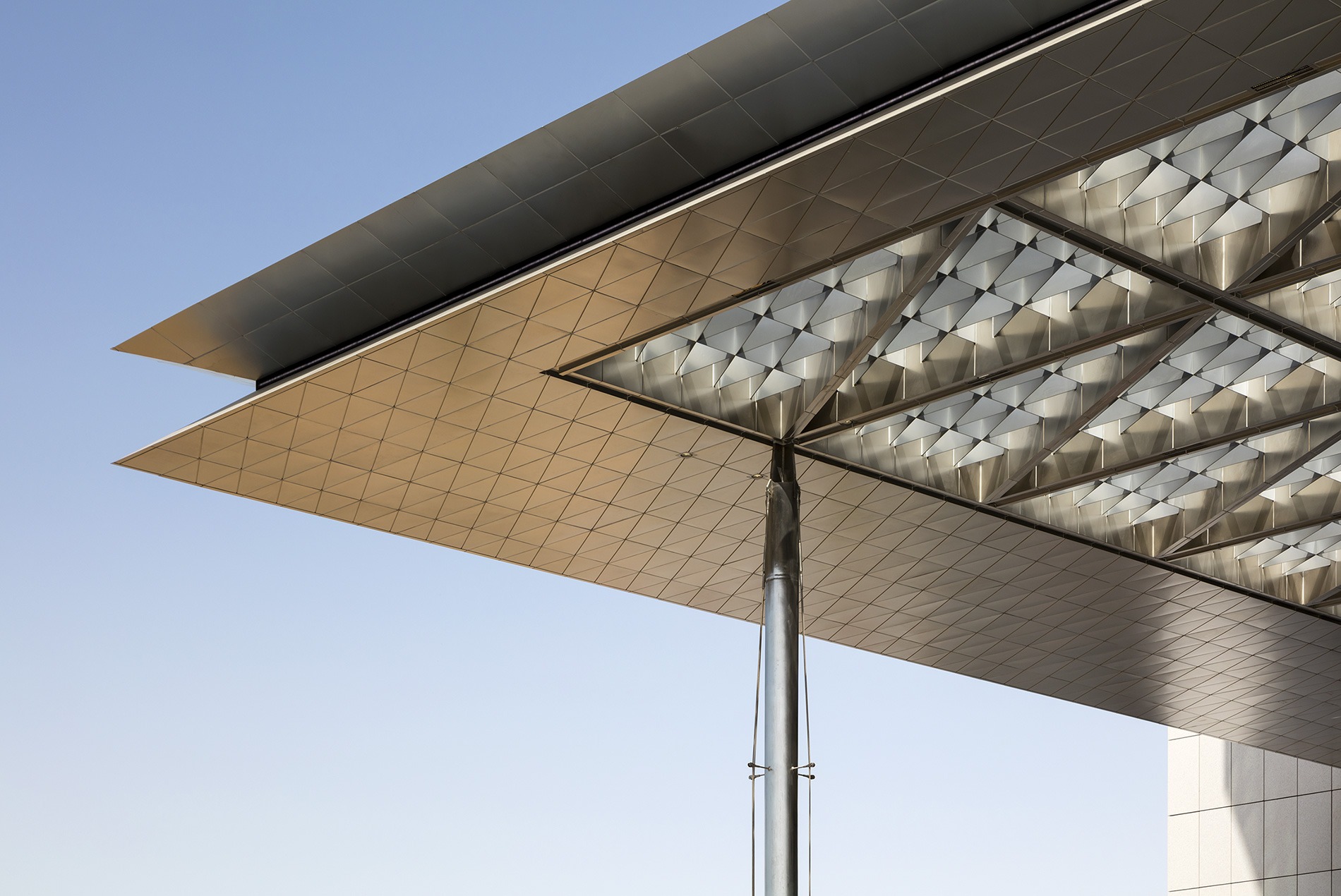
ADNOC Headquarters Light Tower Poles
Architect: SIX Construct Co. Ltd
Client: Al Jaber Landscape LLC
Engineering, Supply and Installation of AFS-I 280m2 Bespoke Stainless Steel panel
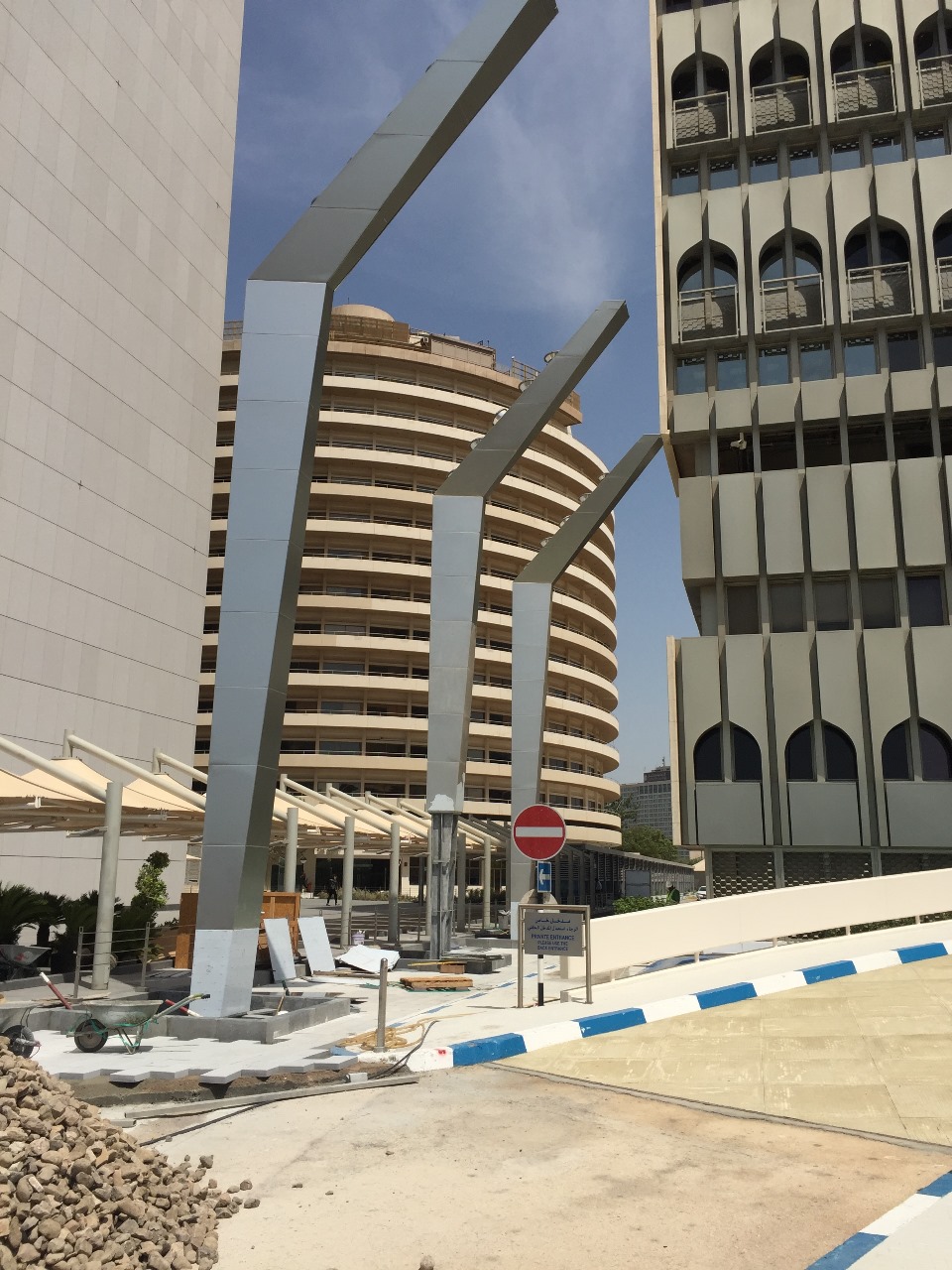
Abu Dhabi Airport Air Traffic Control Tower
Architect: Aeroport de Paris, Ingenierie (ADPi)
Client: Abu Dhabi Airport
Engineering, Supply and Installation of 160 m2 Aluminium honeycomb panel.Panels are tapered both side.
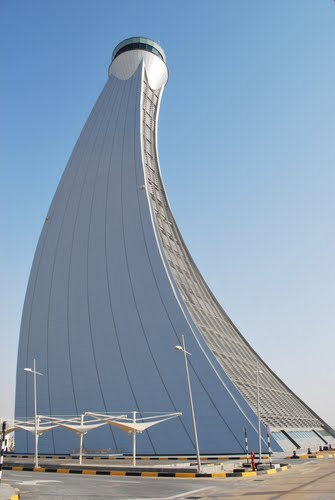
Abu Dhabi National Exhibition Center (ADNEC)
Architect: RMJM
Client:
Engineering and Supply of 6,685 m² Aluminum honeycomb Panel Engineering and Supply of 800 m2 horizontal louver, 600 m2 sandtrap louver
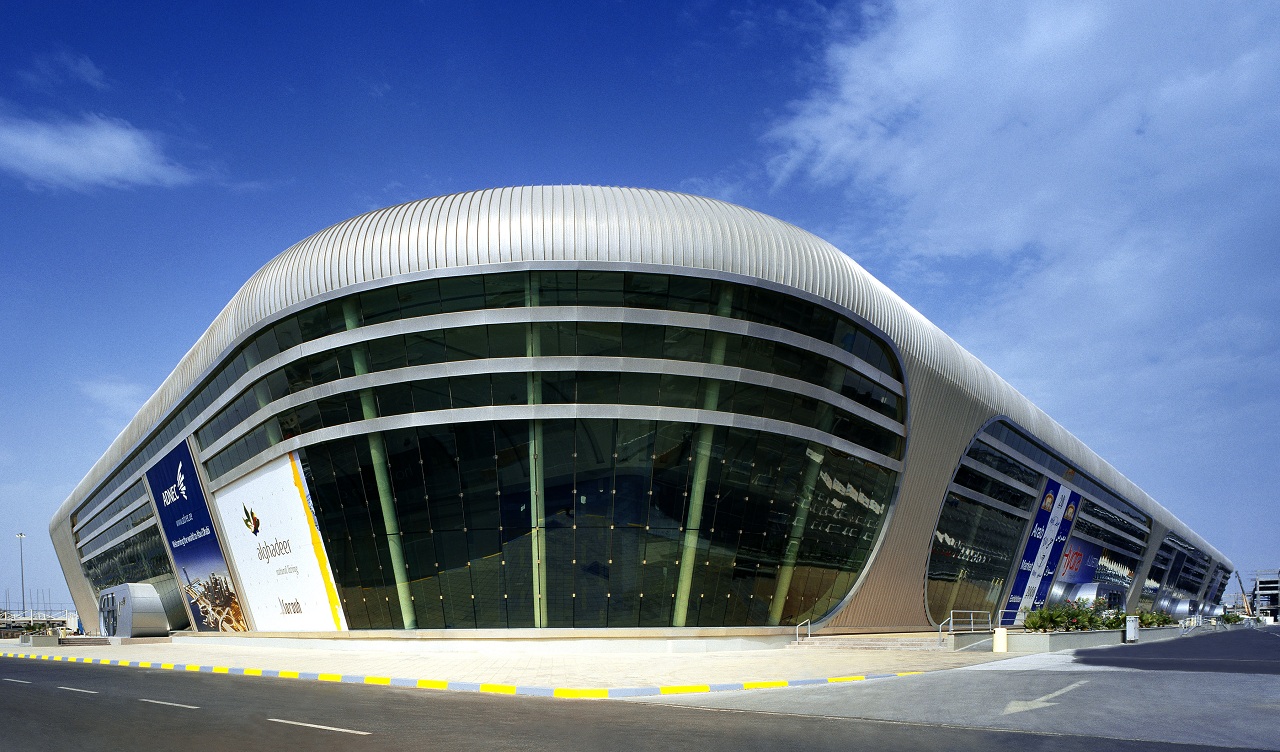
Air Traffic Control Tower at Dubai World Central International Airport
Architect: Dar Al Handasah & ADPI JV
Client: Dubai Airports
Engineering, Supply and Installation 2,320 m2 Aluminium honeycomb Panels. Panel is Tapered both side to achieve the crescent shape
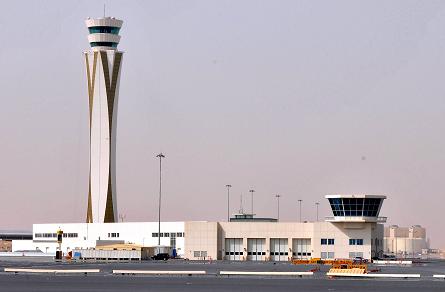
Air Traffic Control Tower for Muscat International Airport
Architect: Larsen A&CE
Client: Carillion Alawi
Engineering and Supply of 2,700 m² Customized facade system. Panel is twisted to achieve the crescent shape.
Al Faisal Tower
Architect: DIWAN Architects , Engineers , Planners
Client: Jangho Curtain Wall Company Limited
Engineering and Supply of 25,600 m² Q_Basic Aluminum honeycomb Panel.
Bahrain Control Tower
Architect: Janahi Architects
Client: Mosaco Contracting LLC
Engineering and Supply of 2400m2 Honeycomb Panels. Panels in curved in Plan and Tapered in Section
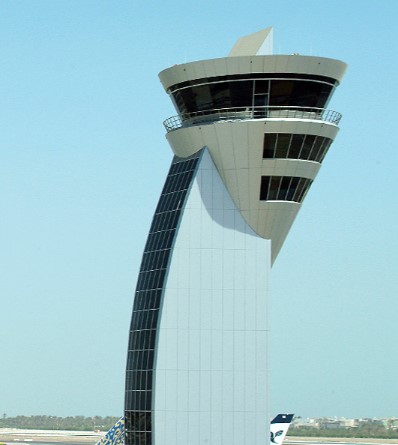
Bahrain Financial Harbour
Architect: Al Janahi Architects
Client: Al Hamad Contracting Company
Engineering and Supply of 28,000 m2 Aluminium honeycomb panel Panels are fully engineered to suite the unitized curtain walling 260 meter high with 53 floors
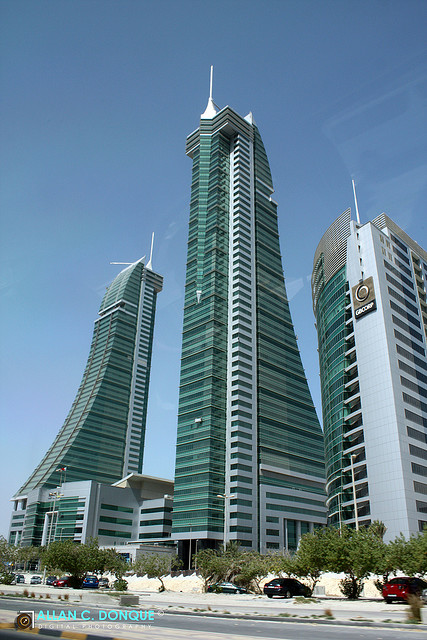
Dubai Yacht
Architect: Platinum Yacht
Client: Platinum Yacht
Engineering and Supply of 3,000 m2 Aluminium honeycomb panel.
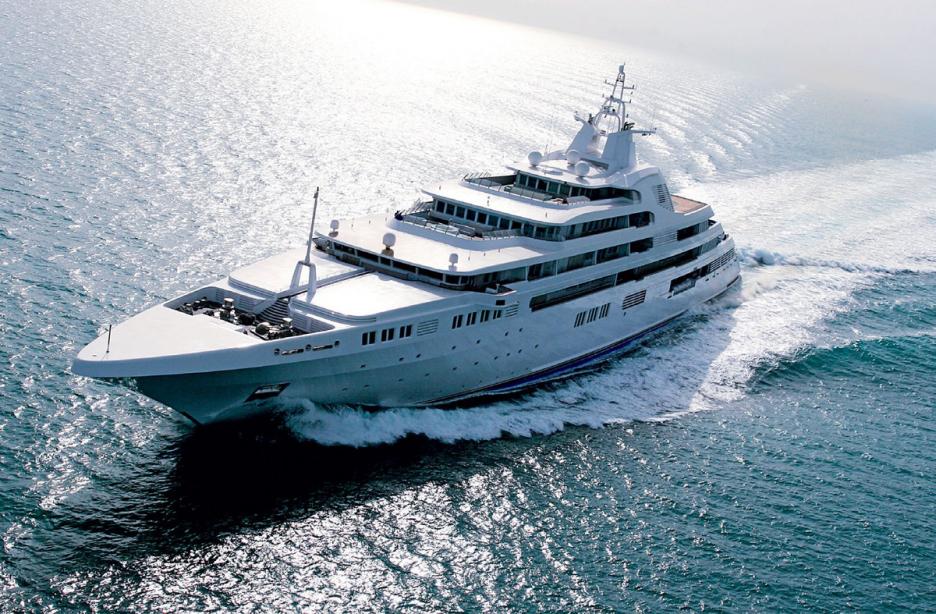
Emirates Motor Company Office and Showroom
Architect: 4D Design
Client: Emirates Exteriors
Engineering and Supply of 2,900 m² Sandwich Wall Panels. Engineering and Supply of 1,050 m² Aluminum honeycomb Panels. Engineering and Supply of 4,600 lm of Horizontal louvers.
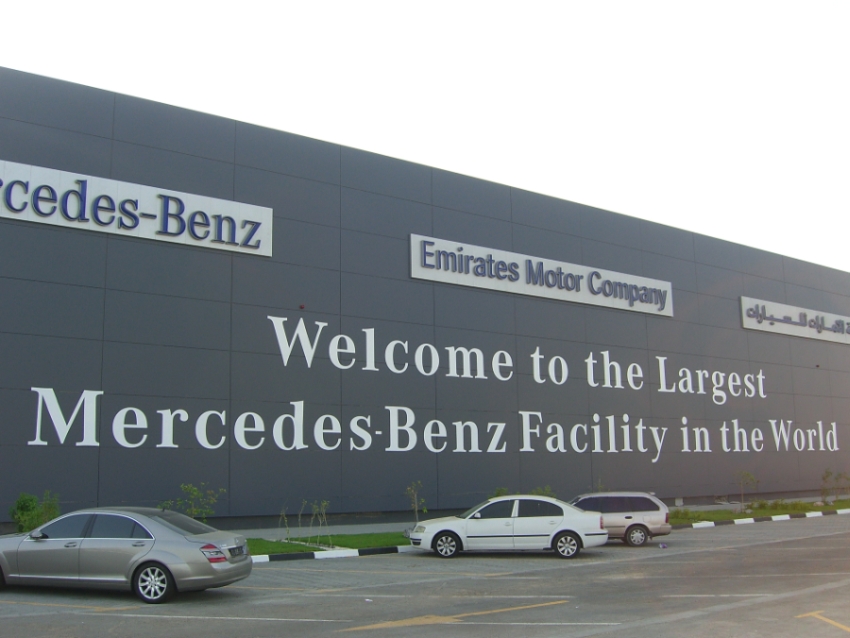
Four Points Sheraton Hotel - Kuwait
Architect: KEO international Consultants
Client: Al Habshi Establishment
Engineering and Supply of 1,200 m² Aluminum honeycomb panels.
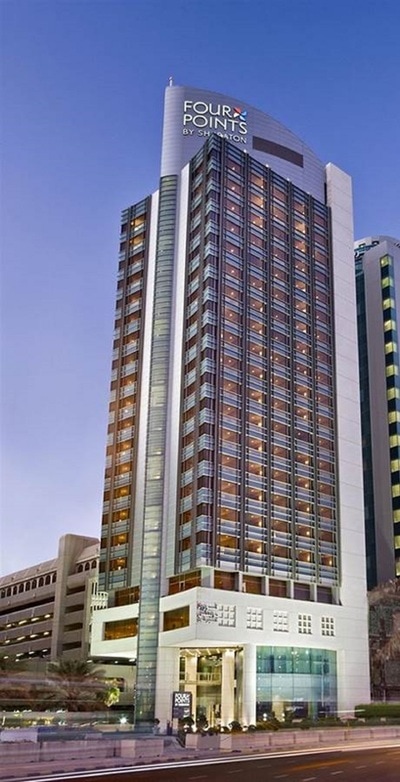
General Civil Aviation Authority (GCAA)
Architect: RMJM
Client: Athena Contracting
Engineering and Supply of 4,000 m2 Aluminium honeycomb Panel
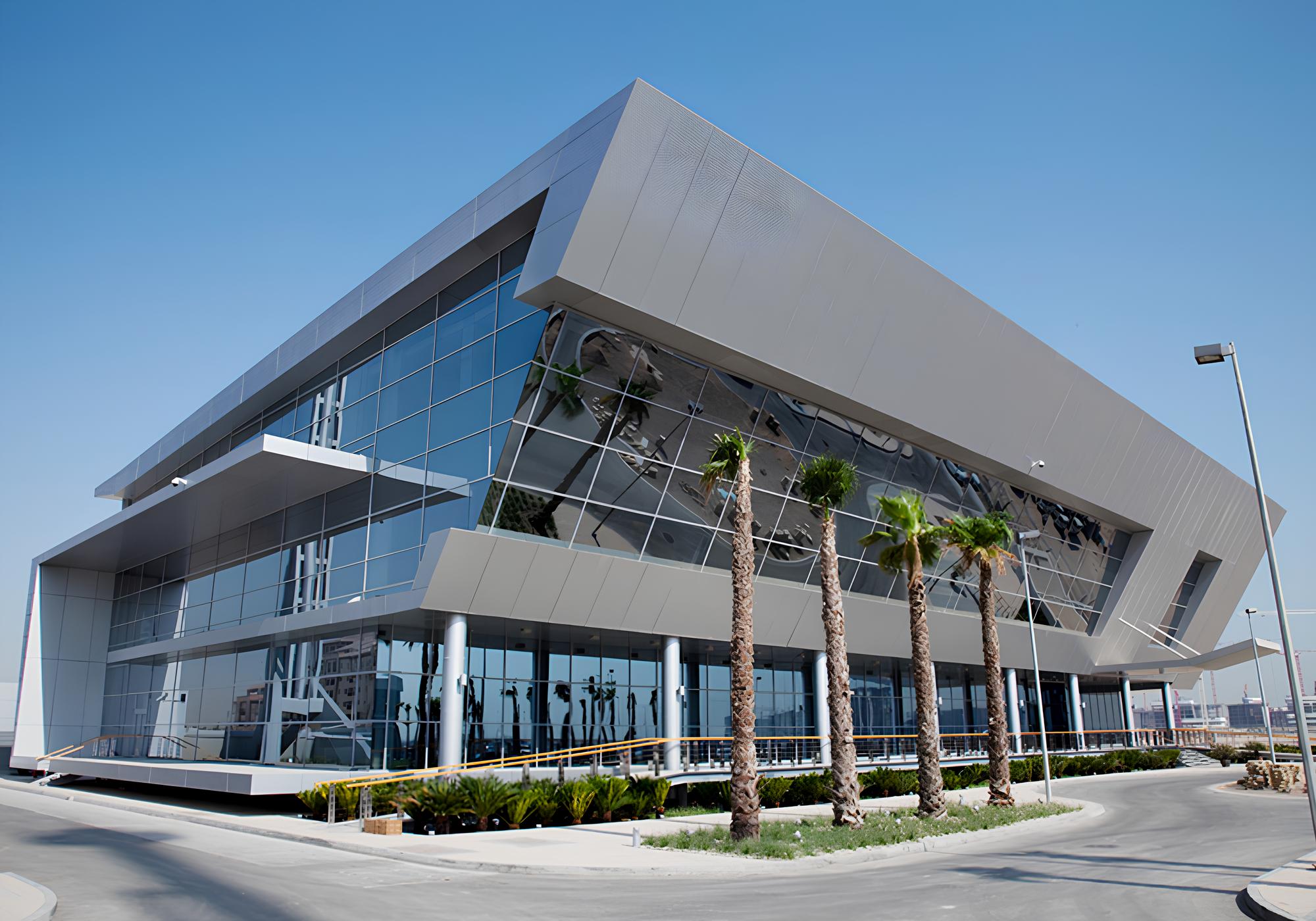
HSBC Bahrain
Architect: Adel Ahmadi Associates
Client: Middle East Traders
Engineering and Supply of 1,800 m2 Aluminium honeycomb panel
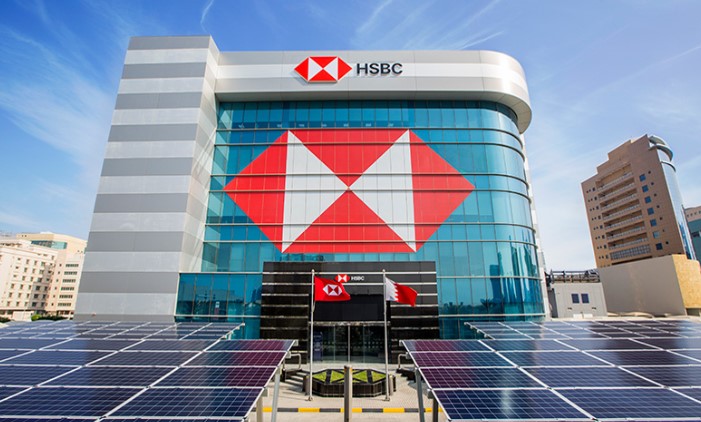
HSBC Dubai Internet City
Architect: RMJM
Client:
Engineering, Supply and Installation of Honeycomb Panels.
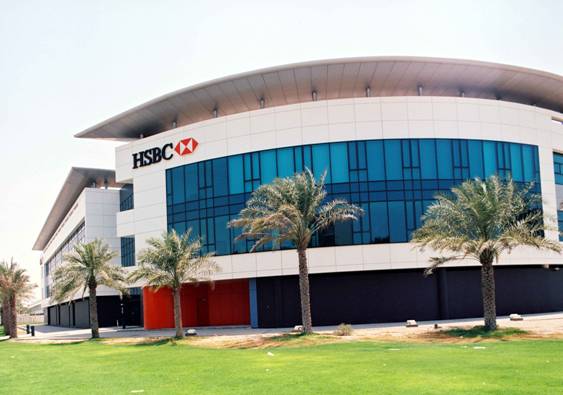
Hayy Jameel Jeddah
Architect: IBDA Design
Client: Abdul Latif Jameel Lands Co.
Engineering, Supply and Installation of 5,200m2 Aluminium Sandwich Groove Panel Pearl White Finish.
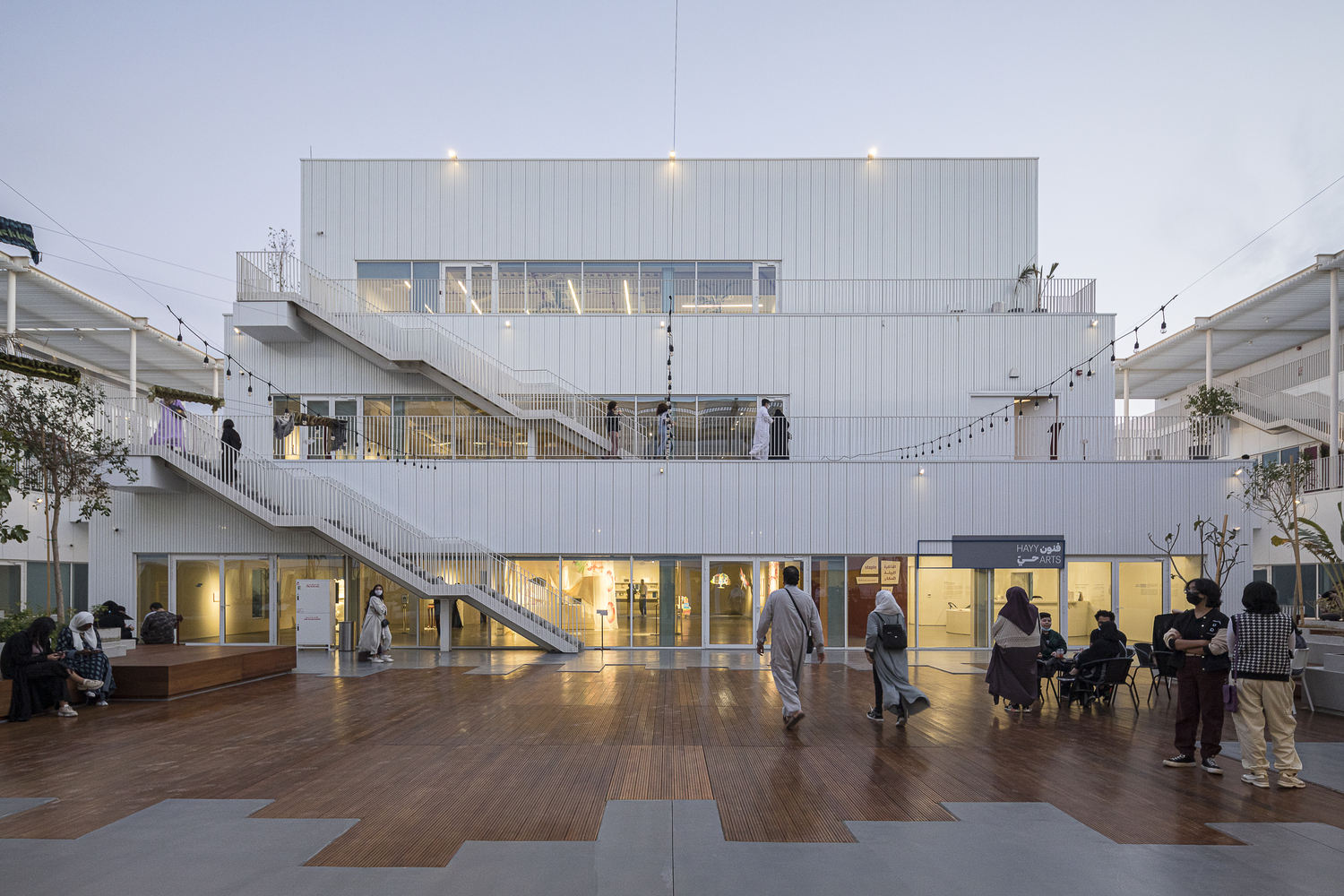
Jaguar and Land Rover Showroom Germany
Architect:
Client: Bartles B.V.
Engineering and Supply of 1,100 m² Aluminum honeycomb Panel.
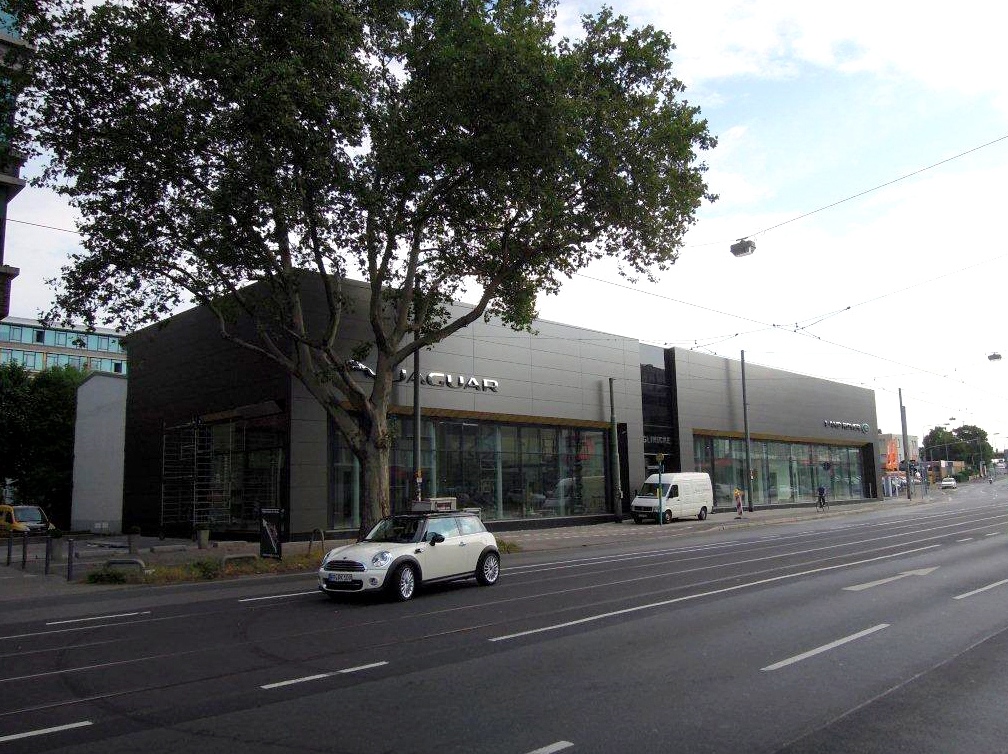
Jameel Arts Centre Dubai
Architect: IBDA Design
Client: STRABAG
Engineering, Supply and Installation of 4,200m2 Aluminium Honeycomb Panel Pearl White Finish.
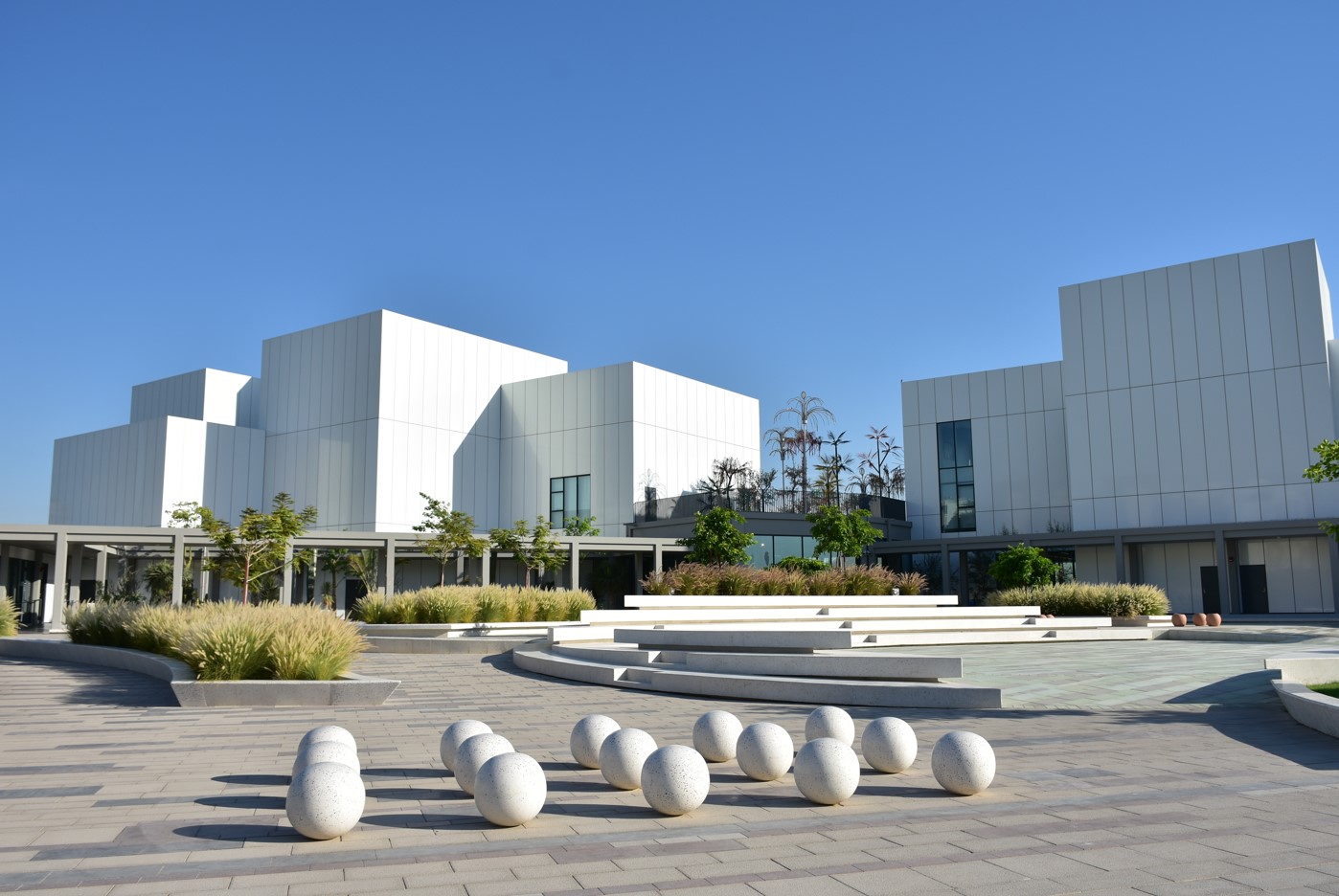
King Abdullah Financial District 2 (KAFD 2.12 & 5.05)
Architect: RMJM
Client: Lindner Façade Ltd
Engineering and Supply of 2700 m2 of Stainless Steel Honeycomb Panels. Engineering and Supply of 1300m2 of Sandtrap Louvres Engineering and Supply of 2494 lm of Bullnose! Engineering and Supply of 7,313 lm of Moeding Terra Cotta baguette
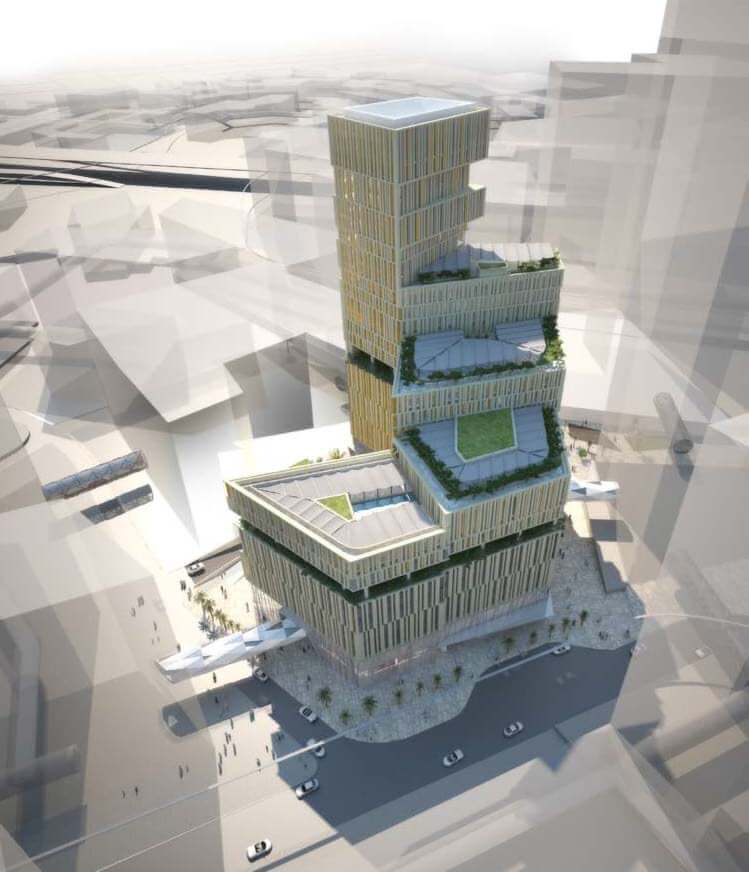
MBZ Banquet Hall Ceiling Abu Dhabi
Architect: Pragma Architects Planners
Client: Square Aluminium & Glass Co.
Engineering, Supply and Installation of Q_Premium 30 honeycomb Ceiling Panels, Anodised Gold 20 Max.
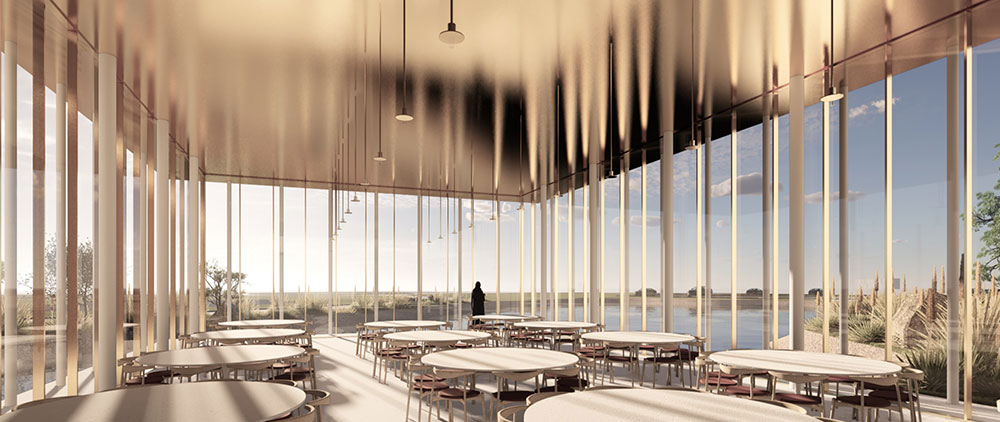
MBZ Lecture Hall Colonade Abu Dhabi
Architect: Pragma Architects Planners
Client: Trojan Construction & Holding Group
Engineering, Supply and Installation of 1,200 m2 Customized Aluminium Honeycomb Canopy Ceiling flat panel, Anodized Gold Max 20. Panel size range from 1600mm to 5000mm.
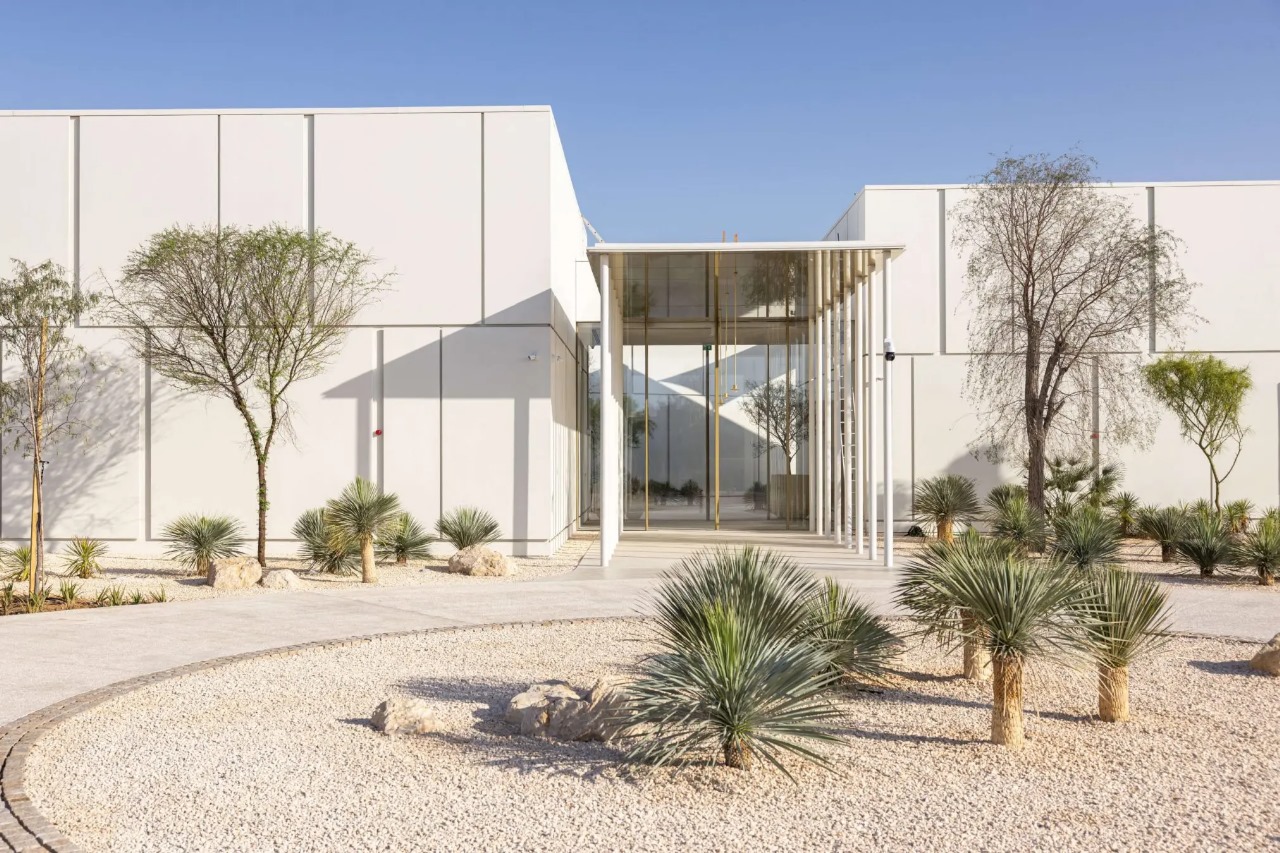
Multi Storey Car Park at Al Dafna
Architect: Arab Engineering Bureau
Client:
Engineering and Supply of 6000 m2 Aluminium honeycomb panel Curve and tapered panels
Qatar Airways Hotel canopy
Architect: Turner International
Client: Alu Nasa
Engineering and Supply of 689 m² Aluminum honeycomb Panel.
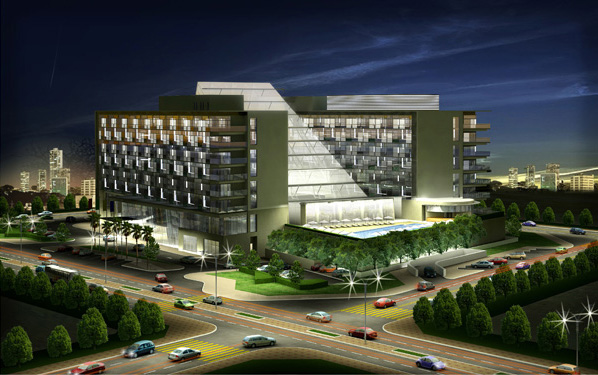
Showroom and Office Building - Doha
Architect: Diwan Architects , Engineers , Planners
Client: Aluminum Gulf Ray
Engineering and Supply of 6,520 m² Q_basic Aluminum honeycomb Panel in Diamond Shaped.
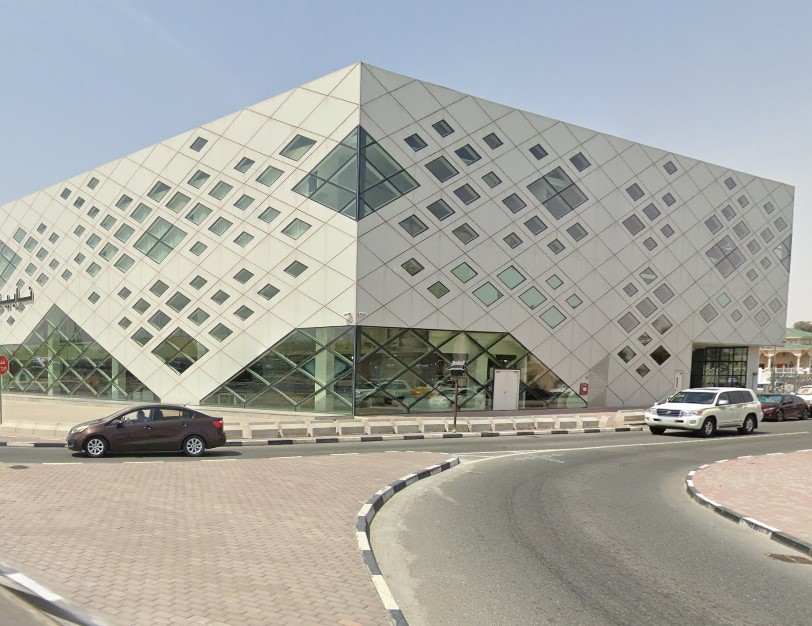
Zayed University Campus
Architect: Maunsell (Engineering & Design Services)
Client: Mosaco Contracting LLc
Engineering and Supply of 2000 m2 Customized canopy system Curve flat panel. Aluminium honeycomb panel length range from 1600 mm to 5670 mm
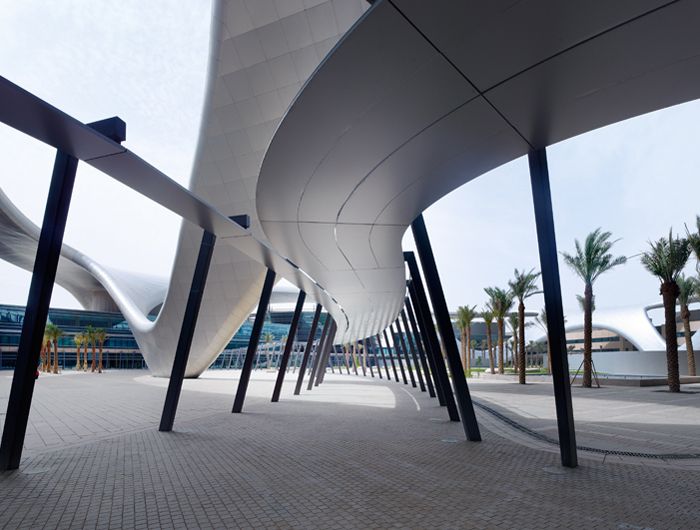
Perforated Panels
Bluewater Island - Canopy
Architect: Woods Bagot
Client: Cladtech
Engineering and Supply of Perforated Panels (Mushroom Panels)
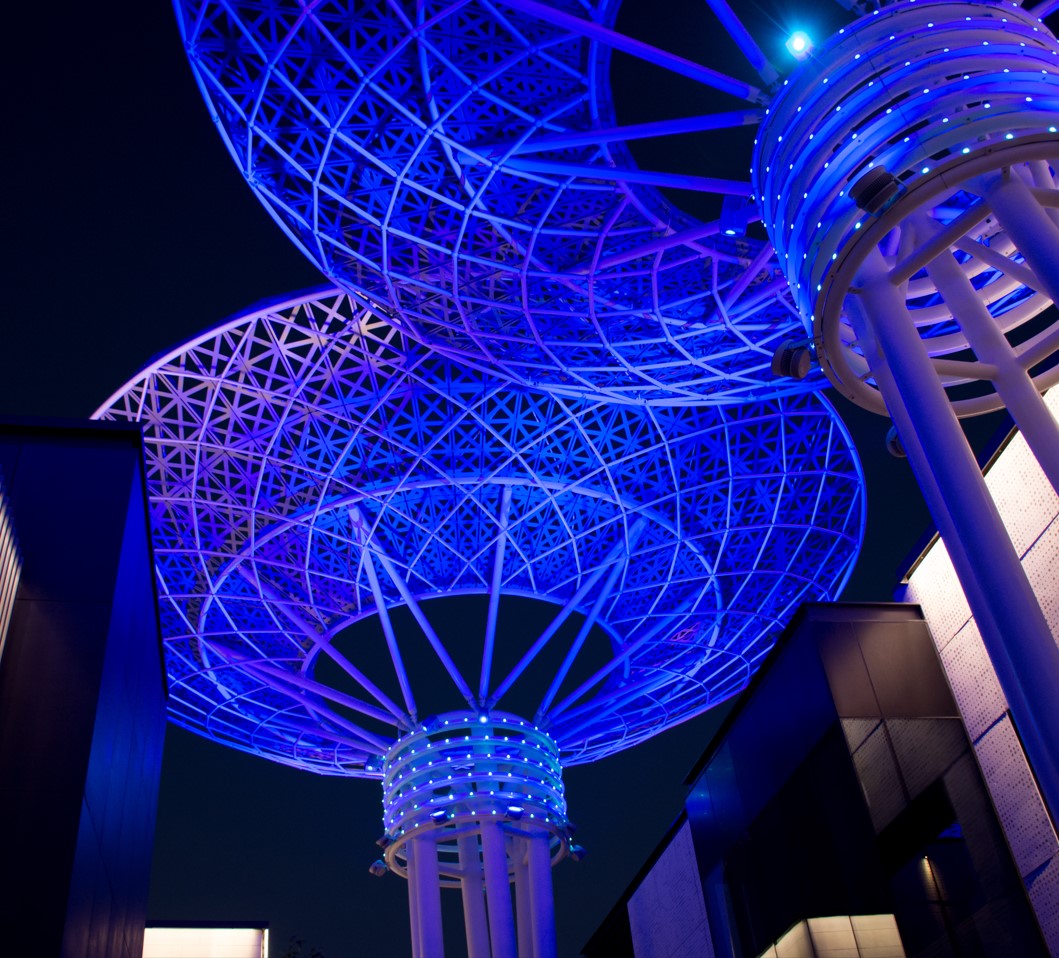
Jameel Arts Centre Dubai
Architect: IBDA Design
Client: STRABAG
Engineering, Supply and Installation of Aluminium Perforated Baffle Ceiling.
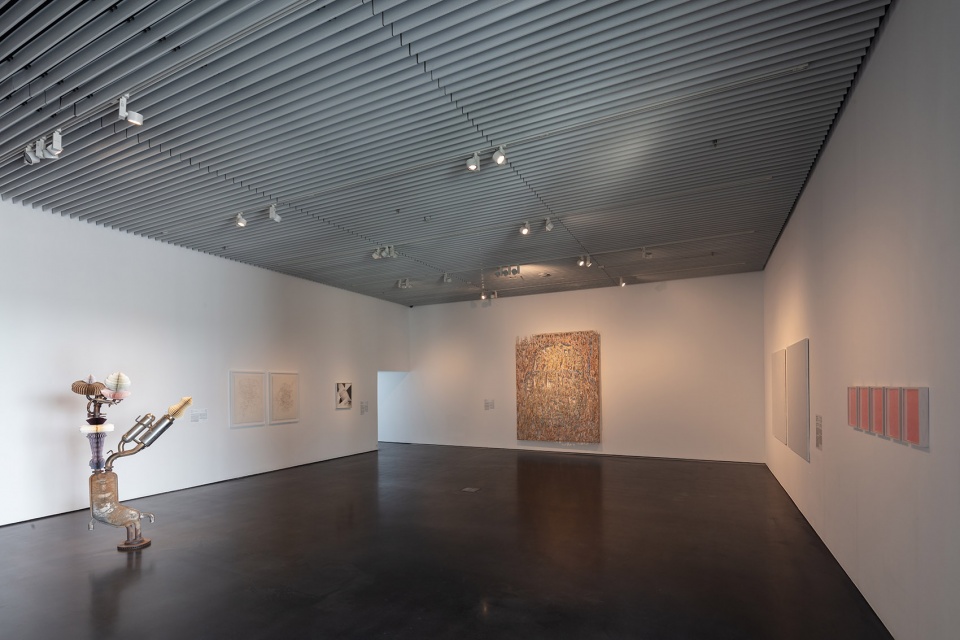
Expanded Mesh
add the description
Bvlgari Residences - Jumeirah Island Dubai
Architect: Citterio-Viel & Partners
Client: Khansaheb Metal Division
Supply and Installation of Aluminium Painted Solid Panels. Supply and Installation of Glass Balustrade. Supply and Installation of Aluminium Floor and Wall Trims. Supply and Installation of Stainless Steel Hand Rails. Supply and Installation of Lift Cladding Panels. Installation of Mesh Frames.
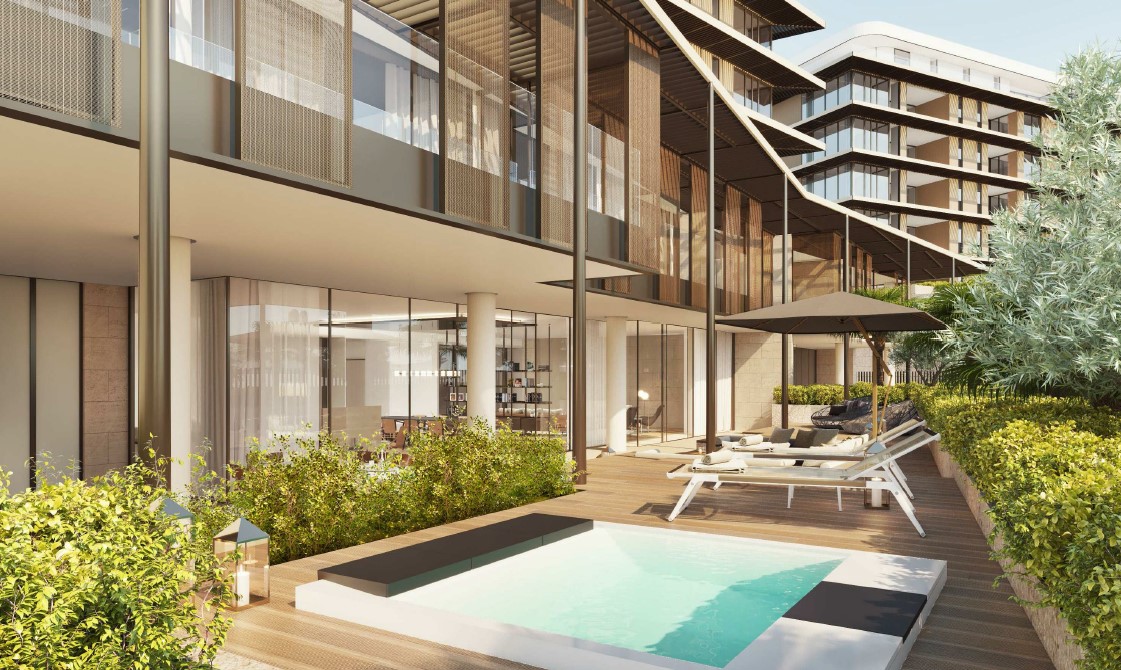
Architect: Platinum Yacht
Client: CKK Middle East
Dubai Creek Golf and Yacht Club
Dubai Creek Golf and Yacht Club
Louvres
Abu Dhabi National Exhibition Center (ADNEC)
Architect: RMJM
Client:
Engineering and Supply of 6,685 m² Aluminum honeycomb Panel Engineering and Supply of 800 m2 horizontal louver, 600 m2 sandtrap louver

Dubai Opera House
Architect: ATKINS
Client: AL GHURAIR CONSTRUCTION
Engineering Design of Bespoke Curved Aerofoil Louvers 300mm wide.
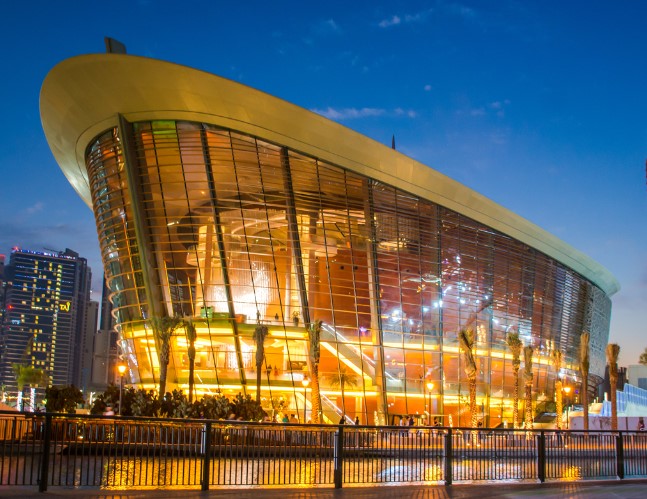
EXPO 2020 Dubai - Sustainability Pavilion (Terra Pavilion)
Architect: Grimshaw Architects
Client: Premier Composite Technologies LLC
Supply of 208 Sets of Bespoke Triangular Aluminium Louver
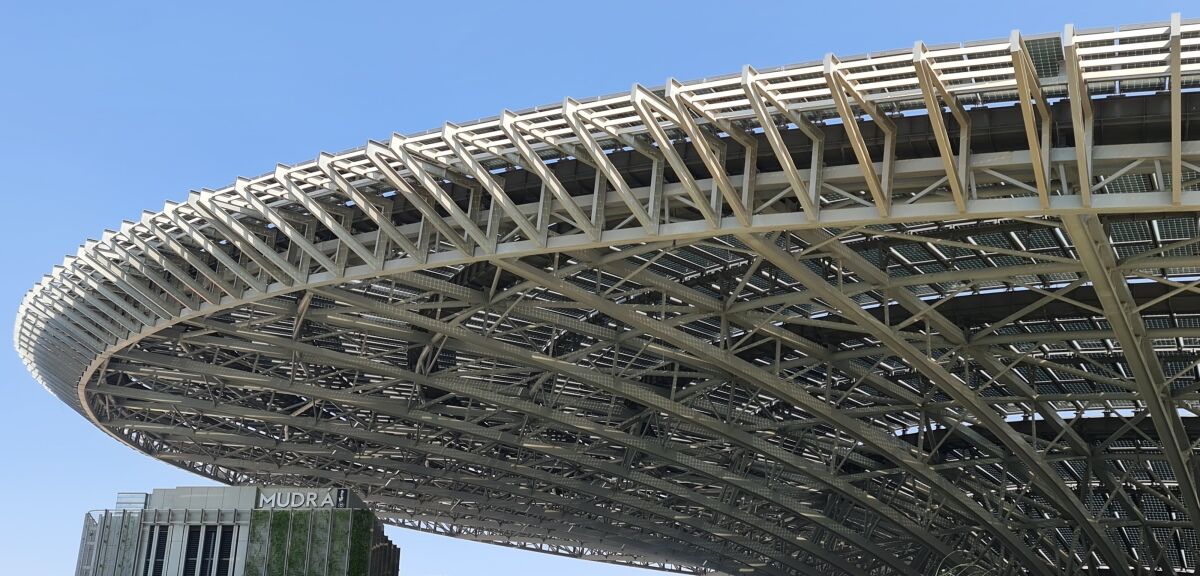
Emirates Motor Company Office and Showroom
Architect: 4D Design
Client: Emirates Exteriors
Engineering and Supply of 2,900 m² Sandwich Wall Panels. Engineering and Supply of 1,050 m² Aluminum honeycomb Panels. Engineering and Supply of 4,600 lm of Horizontal louvers.

King Abdullah Financial District 2 (KAFD 2.12 & 5.05)
Architect: RMJM
Client: Lindner Façade Ltd
Engineering and Supply of 2700 m2 of Stainless Steel Honeycomb Panels. Engineering and Supply of 1300m2 of Sandtrap Louvres Engineering and Supply of 2494 lm of Bullnose! Engineering and Supply of 7,313 lm of Moeding Terra Cotta baguette

LV01 Villa Dubai
Architect: QEBLAWI BROOKS
Client: NEW EVOLUTION DESIGN AND BUILD
Engineering, Supply and Installation of Bespoke Motorised Extruded Aluminium Vertical Louvers Engineering, Supply and Installation of Aluminium Facade Feature with Planter Box.
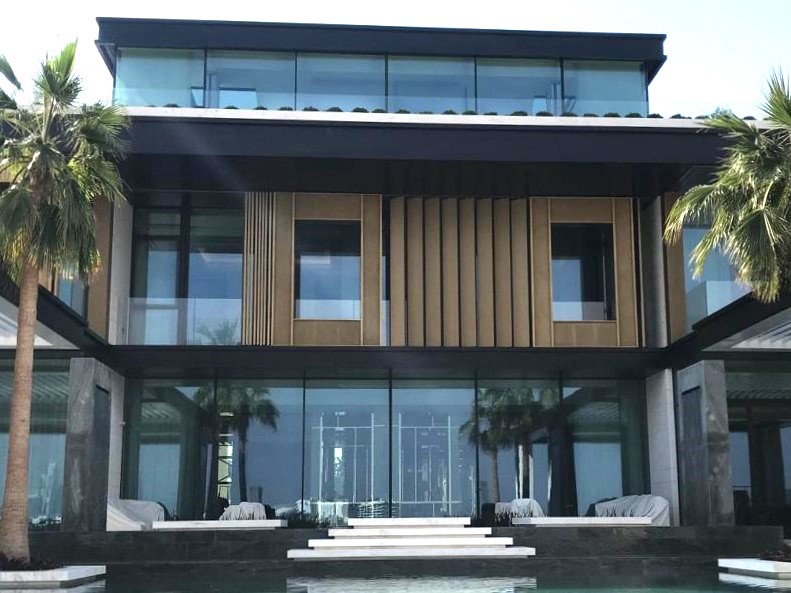
Rotana Park Hotel
Architect: Al Salaam Consulting Architects , Engineers & planers
Client: Danway Industries LLc
Engineering and Supply of AFSI Architectural Horizontal louver System, 4,080 lm of 200 mm Aerofoil, 3,802 lm of Q-SL 125 Horizontal louvers and 3,220 lm of Q-SL 65 Horizontal louvers
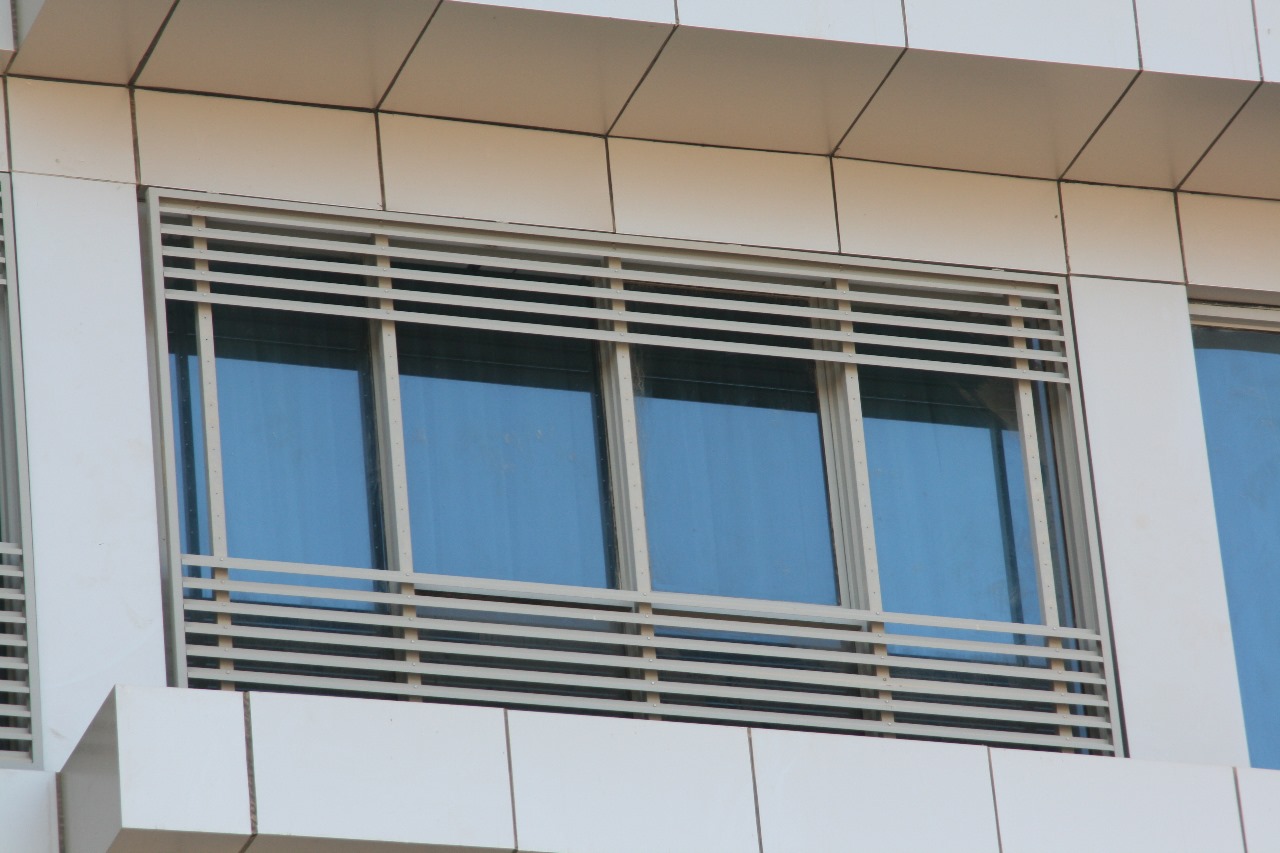
Sheikh Ali Building
Architect: CICO Consulting , Architects , Engineers
Client: Specialized Aluminum & Steel Co.W.L.L. (SASCO)
Engineering and Supply of 3,720 lm of 200 mm aero foil louver under 7.5 degrees angle.
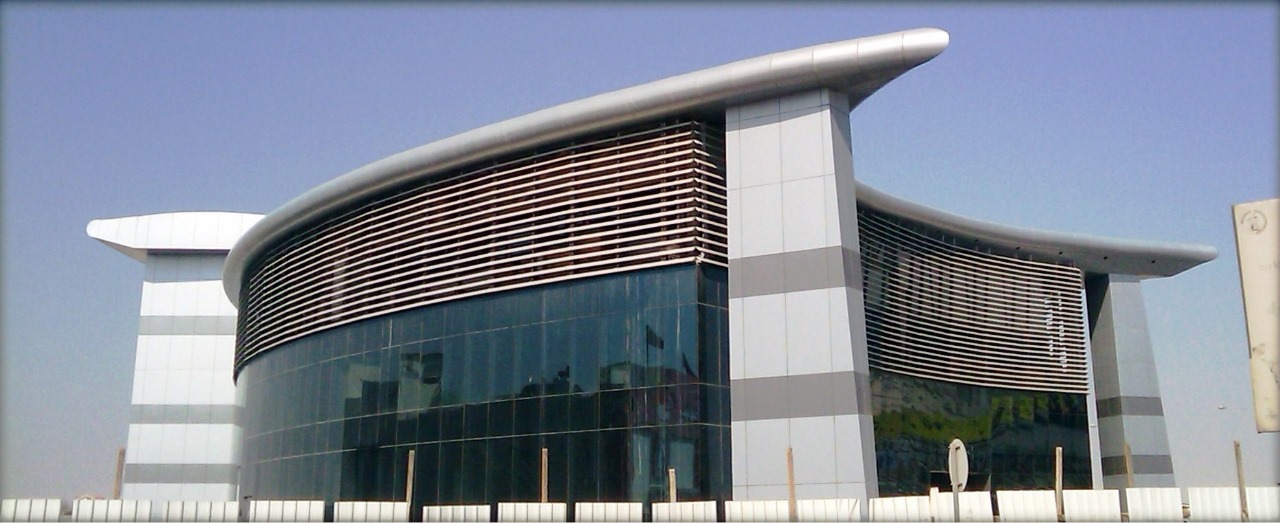
Terracotta Systems
Barwa Financial District
Architect: KEO international Consultants
Client: Jangho Curtain Wall Company Limited
Engineering and Supply of 45,000 m2 Terra Cotta Tiles 50,000 lm Terra Cotta Baguette
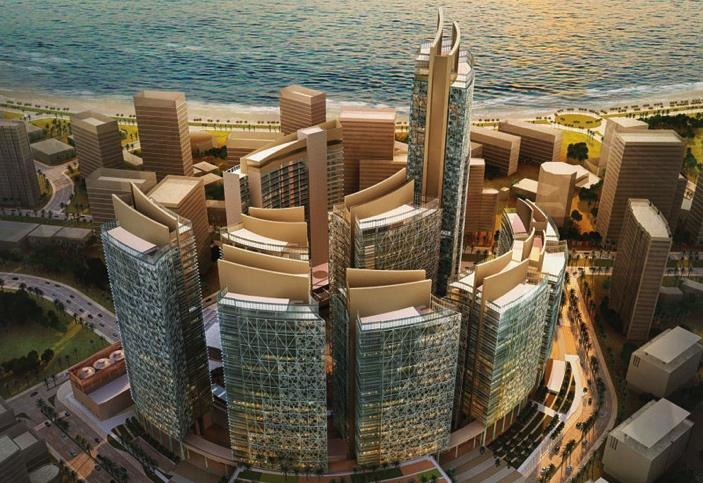
Bluewater Island - Baguette Facade
Architect: Woods Bagot
Client: JML Facade
Engineering and Supply of Moeding Teracotta Baguete.
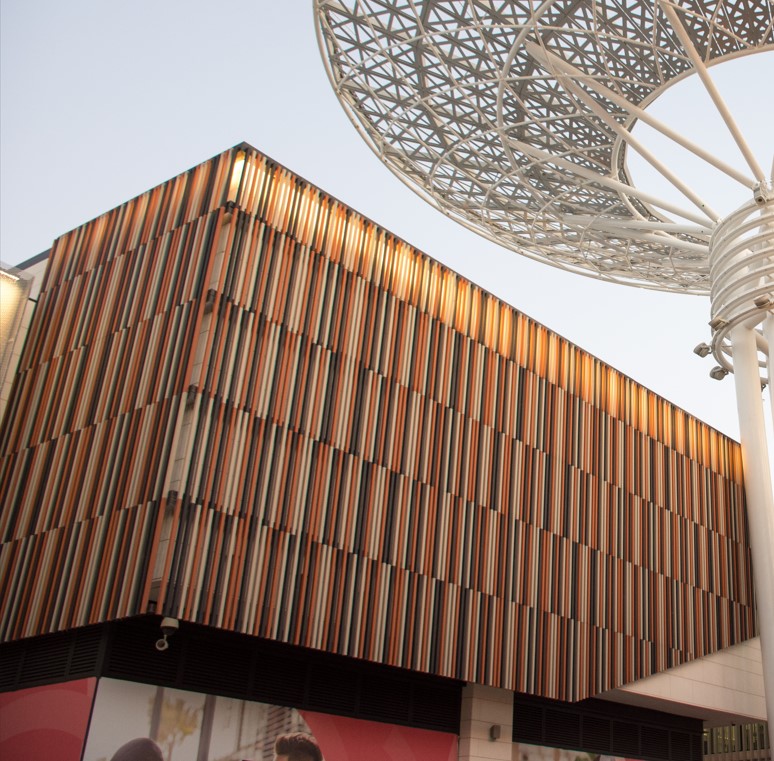
Downtown Jebel Ali Limitless
Architect: HLG Habtoor Leighton Group
Client: Al Habtoor Engineering
Supply and Installation of 303 m2 Moeding Terra Cotta Tiles
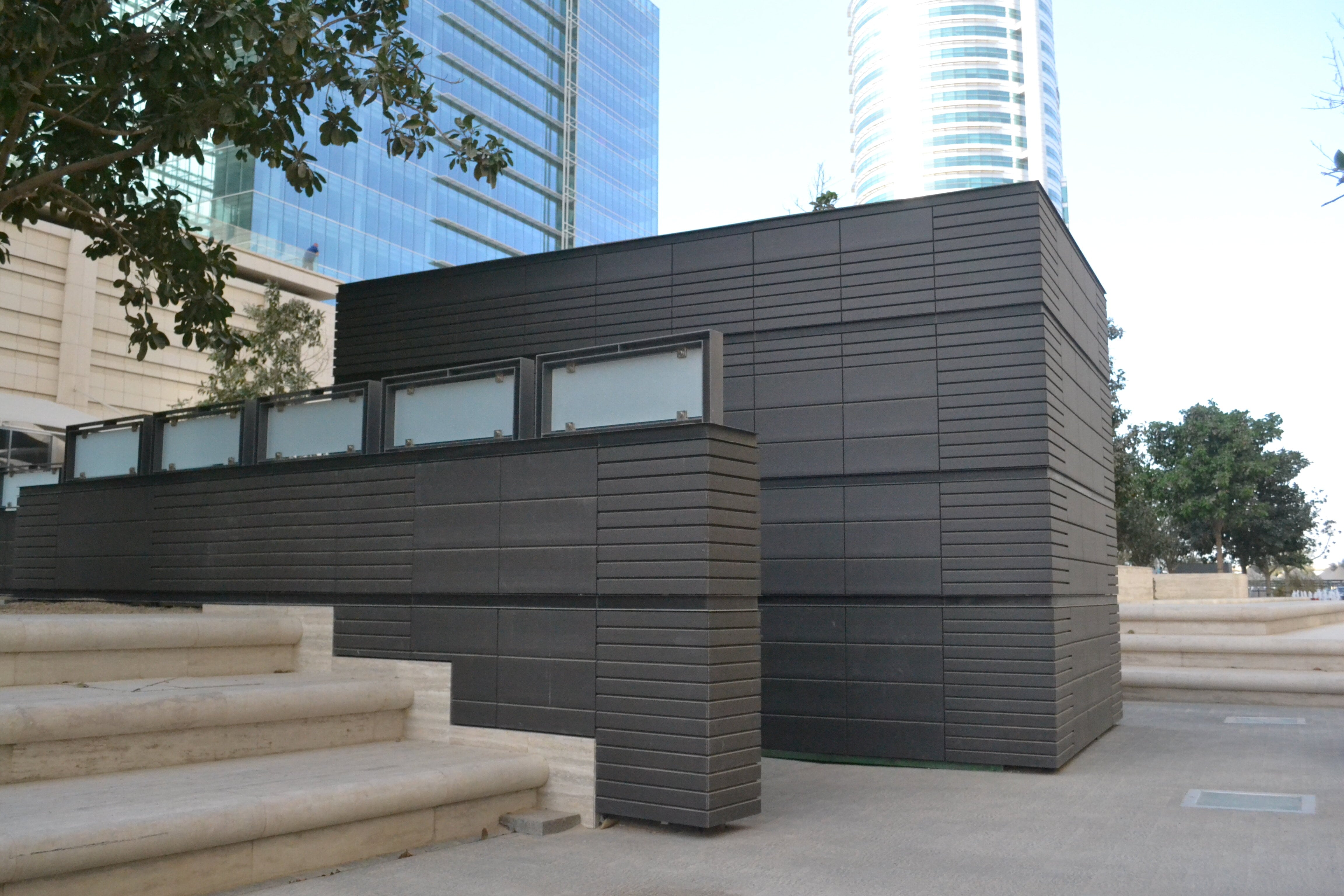
Kempinski Hotel - Amman, Jordan
Architect: Design Associates & Research Bureau (DARB)
Client: Technical Glass & Aluminium Co. LLC
Engineering and Supply of Teracotta Baguette.
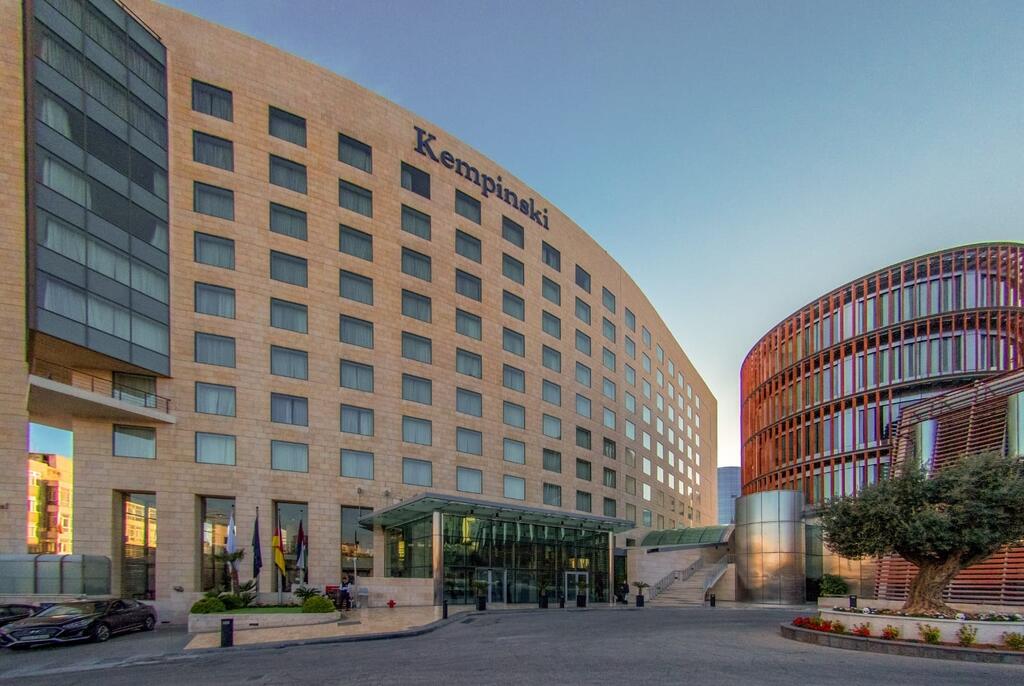
King Abdullah Financial District 2 (KAFD 2.12 & 5.05)
Architect: RMJM
Client: Lindner Façade Ltd
Engineering and Supply of 2700 m2 of Stainless Steel Honeycomb Panels. Engineering and Supply of 1300m2 of Sandtrap Louvres Engineering and Supply of 2494 lm of Bullnose! Engineering and Supply of 7,313 lm of Moeding Terra Cotta baguette

Saudi German Hospital
Architect: Engr. Adnan Saffarini
Client: Saudi German Hospital group
Engineering and Supply of 1,305 m2 Moeding Terra Cotta Tiles
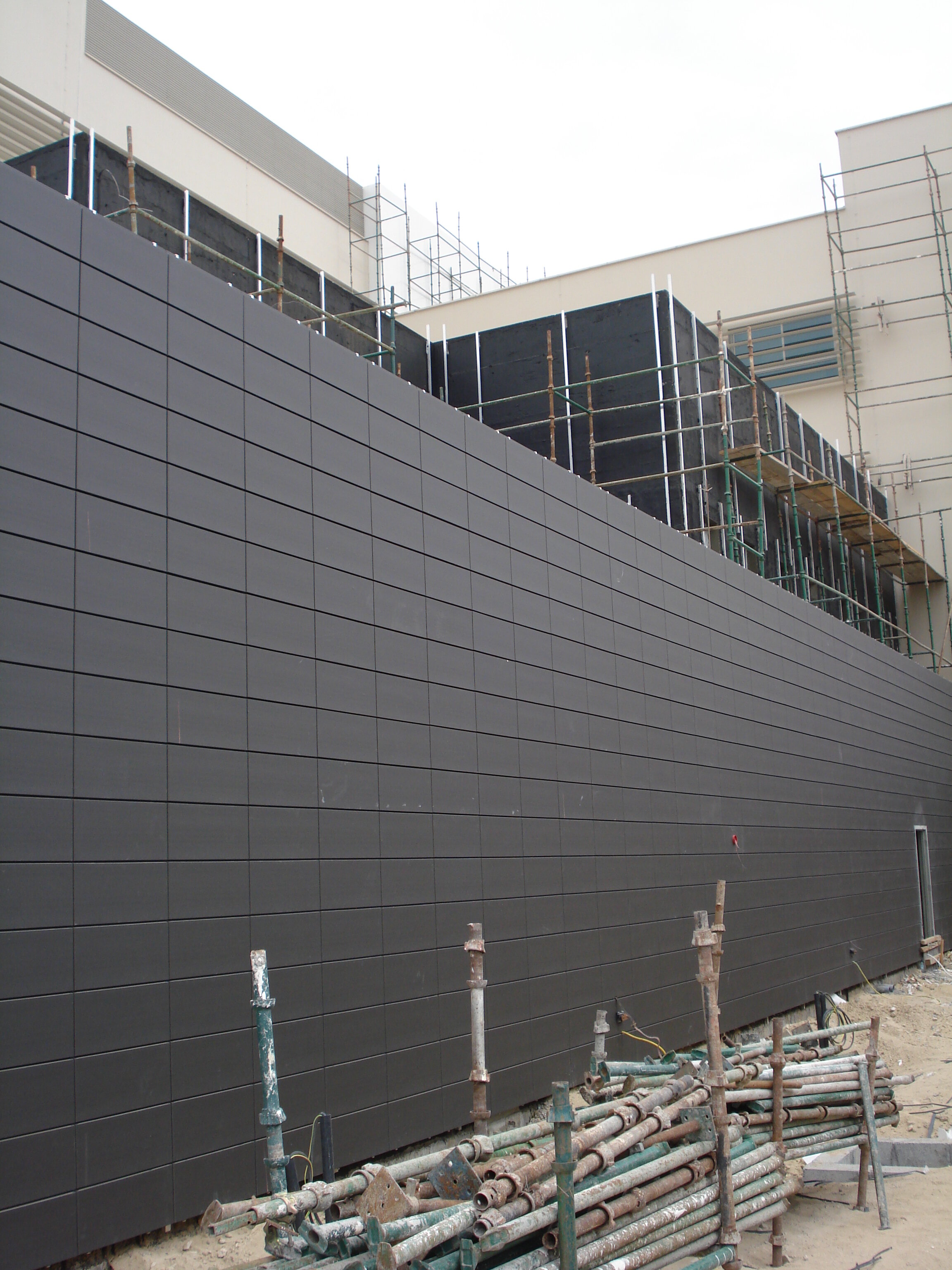
Steni Façade System
Omniyat Showroom & Offices
Architect: Omniyat
Client: Gulf Engineering and Supply
Engineering Sub Structure Design of Steni Cladding.
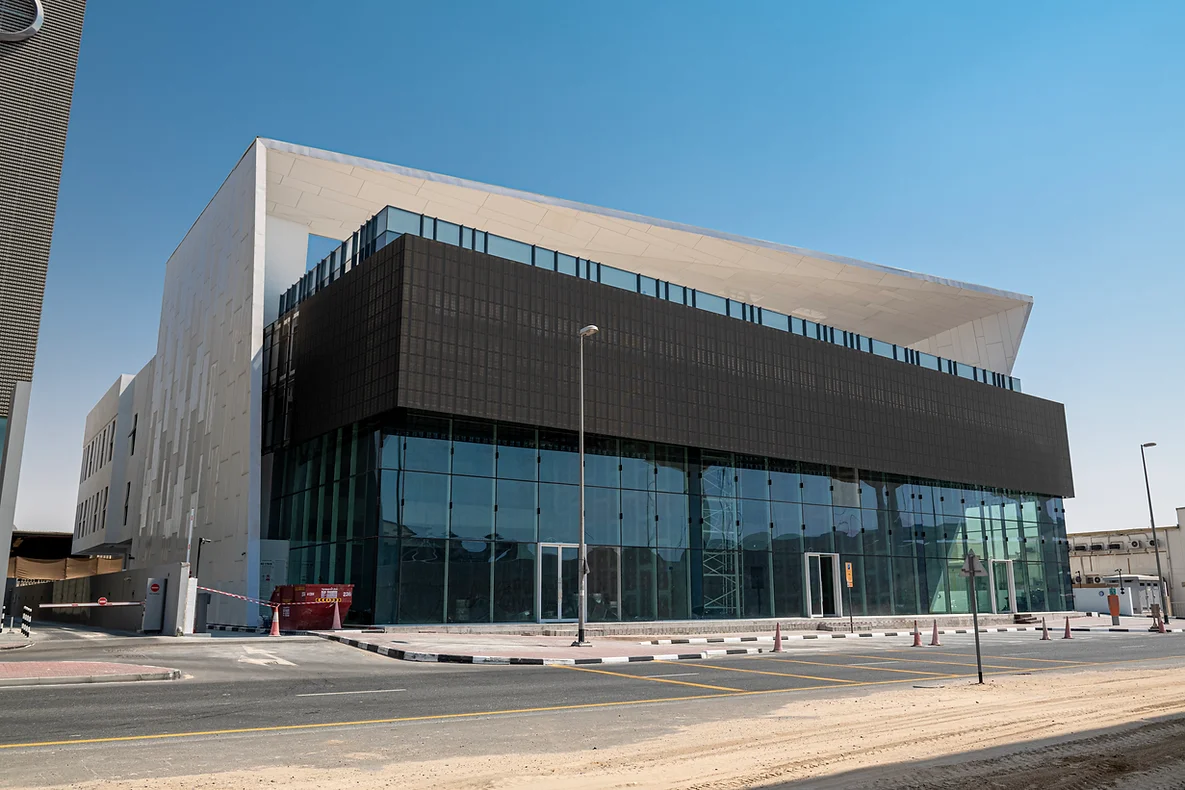
Sandwich Wall Panels
Emirates Motor Company Office and Showroom
Architect: 4D Design
Client: Emirates Exteriors
Engineering and Supply of 2,900 m² Sandwich Wall Panels. Engineering and Supply of 1,050 m² Aluminum honeycomb Panels. Engineering and Supply of 4,600 lm of Horizontal louvers.

Solid Metal Panels
Bvlgari Residences - Jumeirah Island Dubai
Architect: Citterio-Viel & Partners
Client: Khansaheb Metal Division
Supply and Installation of Aluminium Painted Solid Panels. Supply and Installation of Glass Balustrade. Supply and Installation of Aluminium Floor and Wall Trims. Supply and Installation of Stainless Steel Hand Rails. Supply and Installation of Lift Cladding Panels. Installation of Mesh Frames.

MBZ Lecture Hall Doors Abu Dhabi
Architect: PRAGMA ARCHITECTS
Client: Trojan Construction & Holding Group
Engineering, Supply and Installation of Aluminium Anodised Door 5 meter height for Lecture halls.
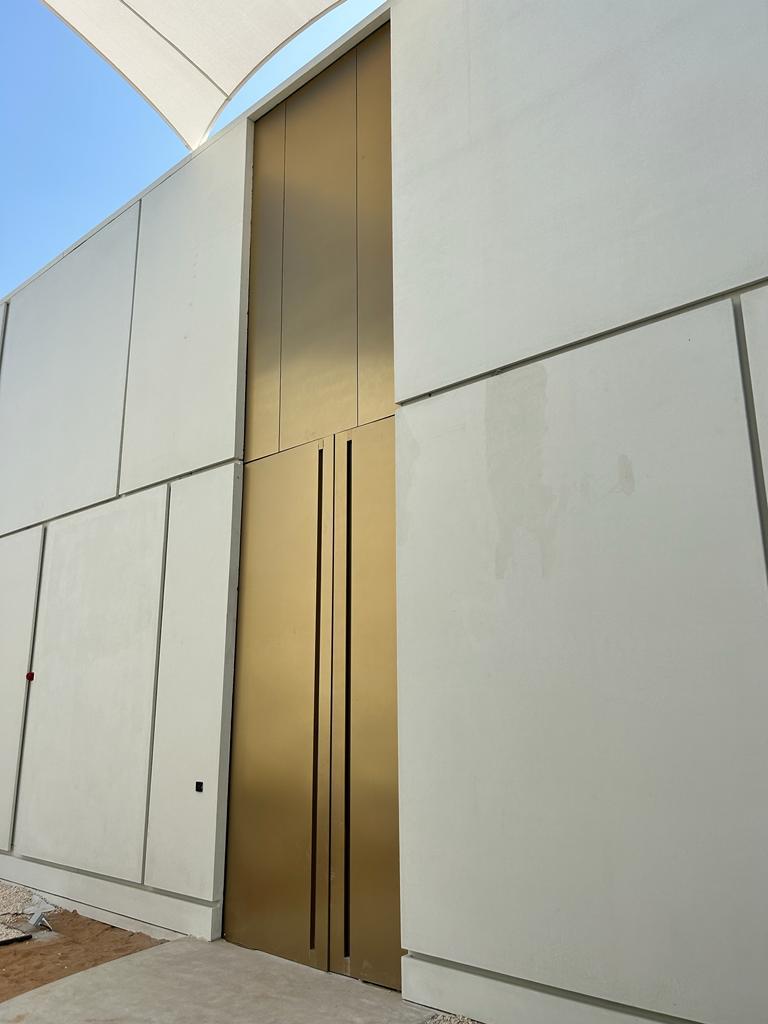
Villa DH09 Dubai Hills (Glass Cube)
Architect: Wander Wagner Architects GZ LLC
Client: PPI Contracting LLC
Engineering, Supply and Installation of Mild steel sections, Glazing to create glass cube and ACP cladding.
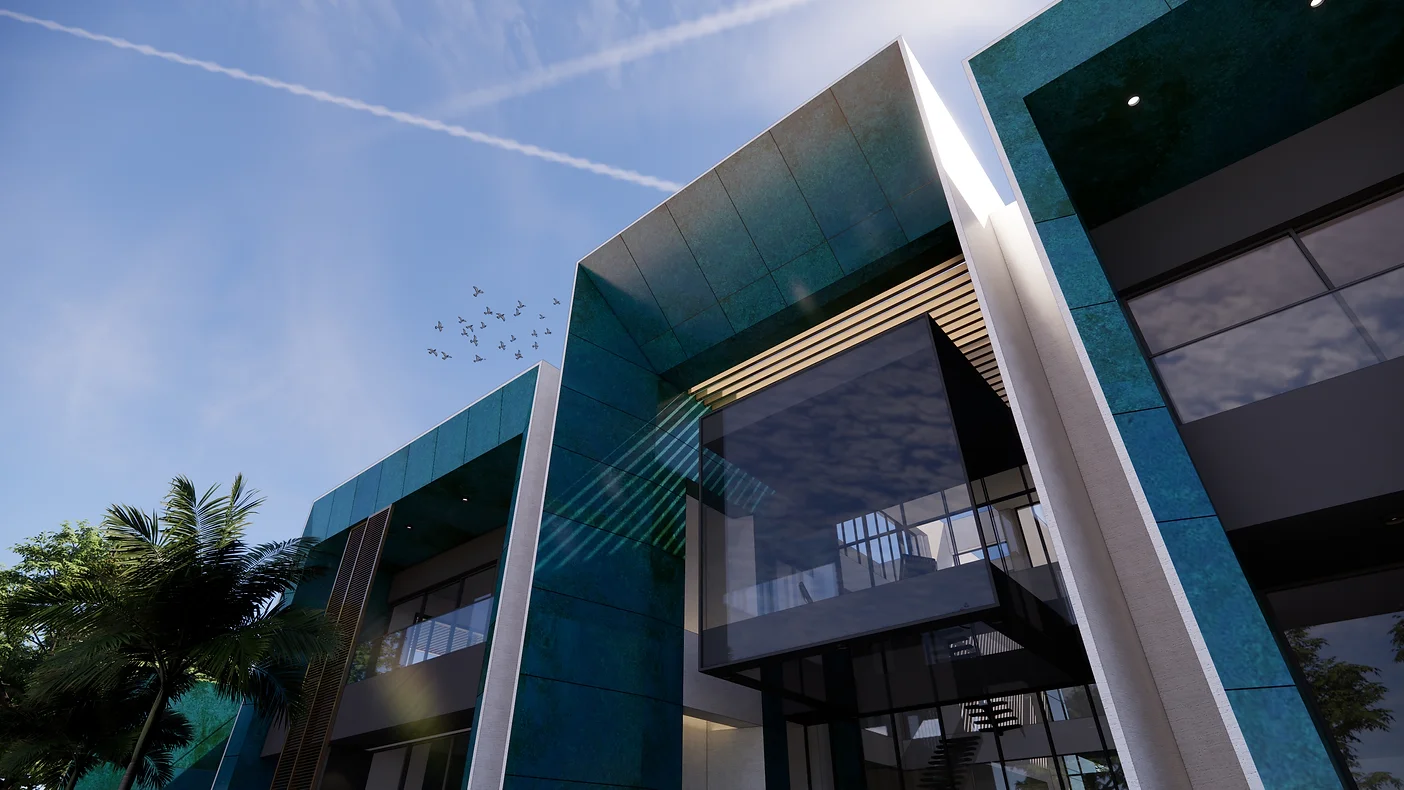
Ceiling
Private Office Abu Dhabi
Architect:
Client:
Engineering, Supply and Installation of Acoustic Baffle Ceiling
